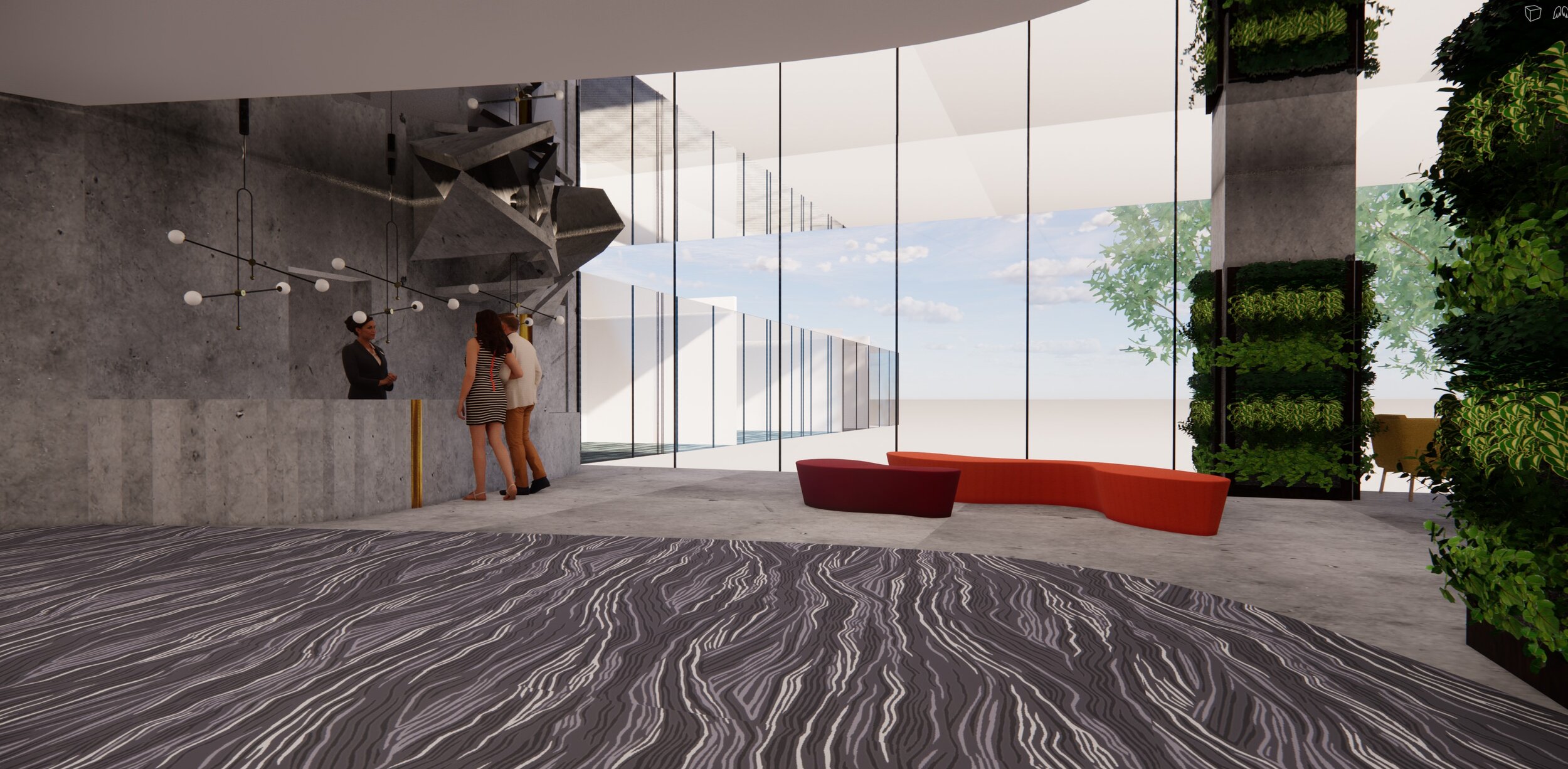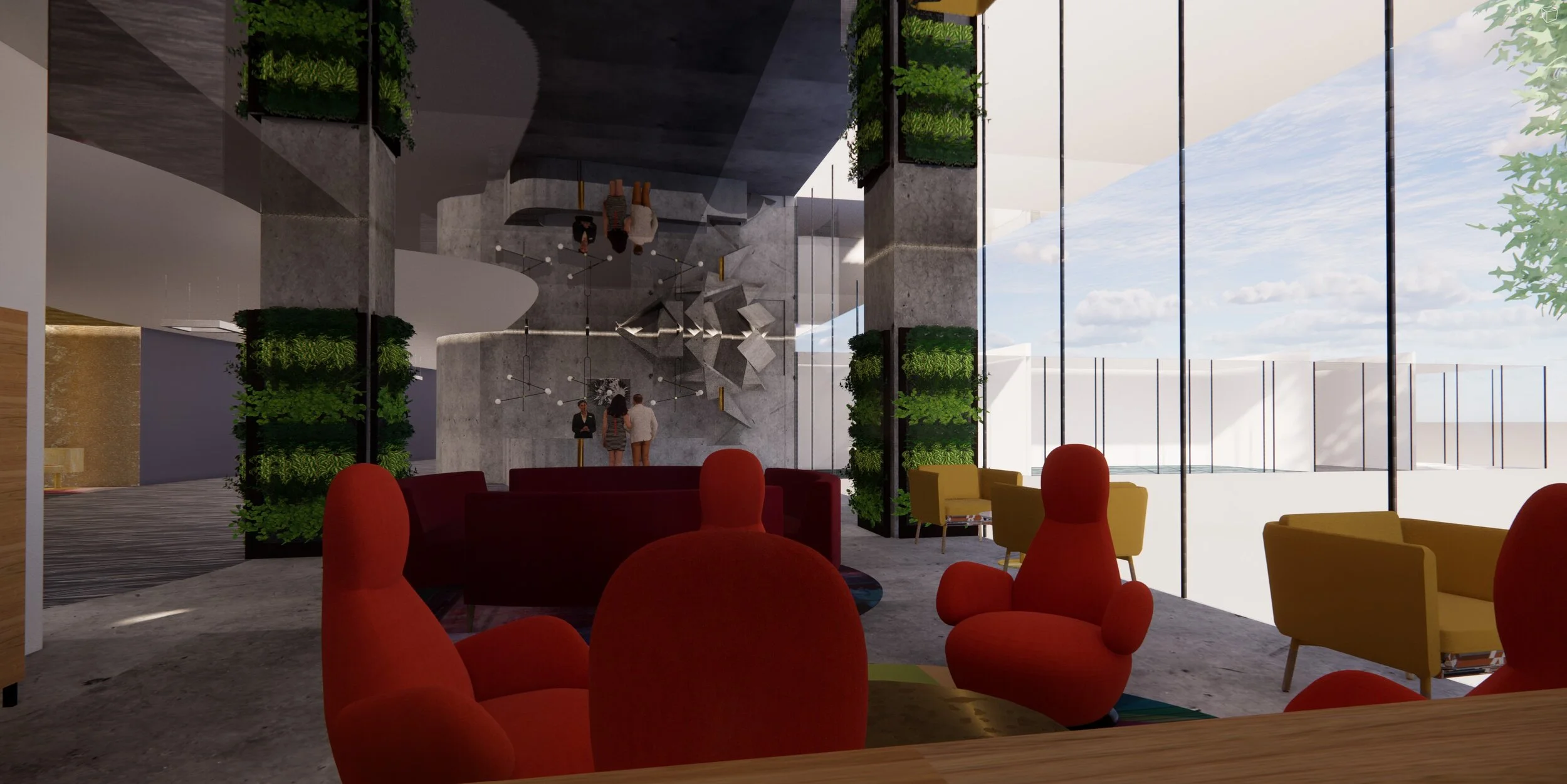
The Sun Hotel
2020 during Coronavirus Quarantine

The Sun Hotel Floor Finish Plan

Hotel Floor Plan
Nature flows and curves are planted in the entire site to show the free spirited hotel personality!

Hotel Furniture Plan
Modern and colorful furniture and fixtures are selected to showcase the dynamic energy and aesthetic in this resort location.



Hotel check-in lobby rendered in Enscape and SketchUp
This hotel lobby finished with concrete sculptures and mirrored ceiling is a place for self reflections and healing.






Hotel restaurant with a mini bar rendered in Enscape and SketchUp
Luxury material and texture in this hotel restaurant provide the high end treatment to the hotel customers and visitors.

Hotel restaurant and bar
Velvet curtain dividing restaurant seating to provide customers privacy.





