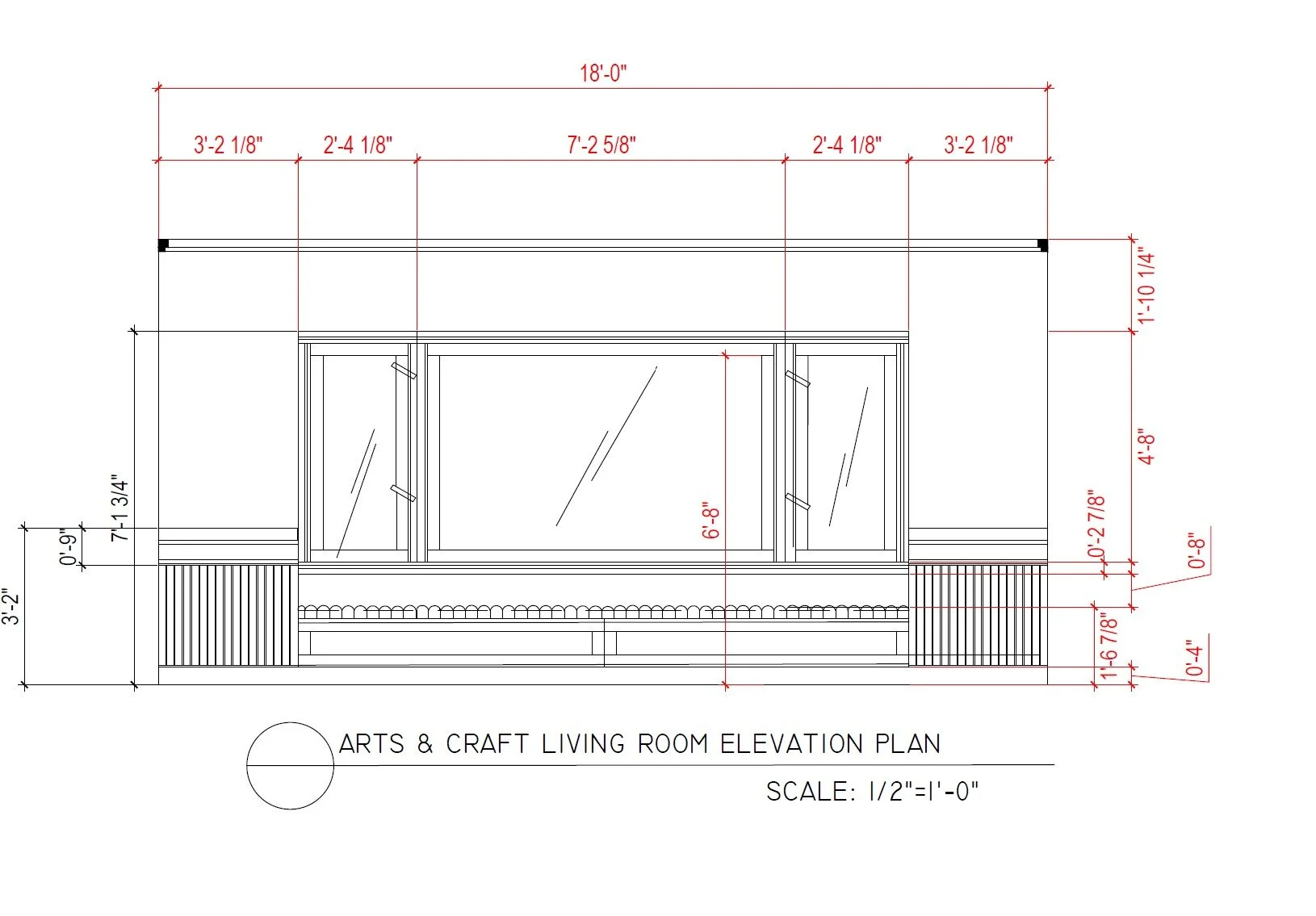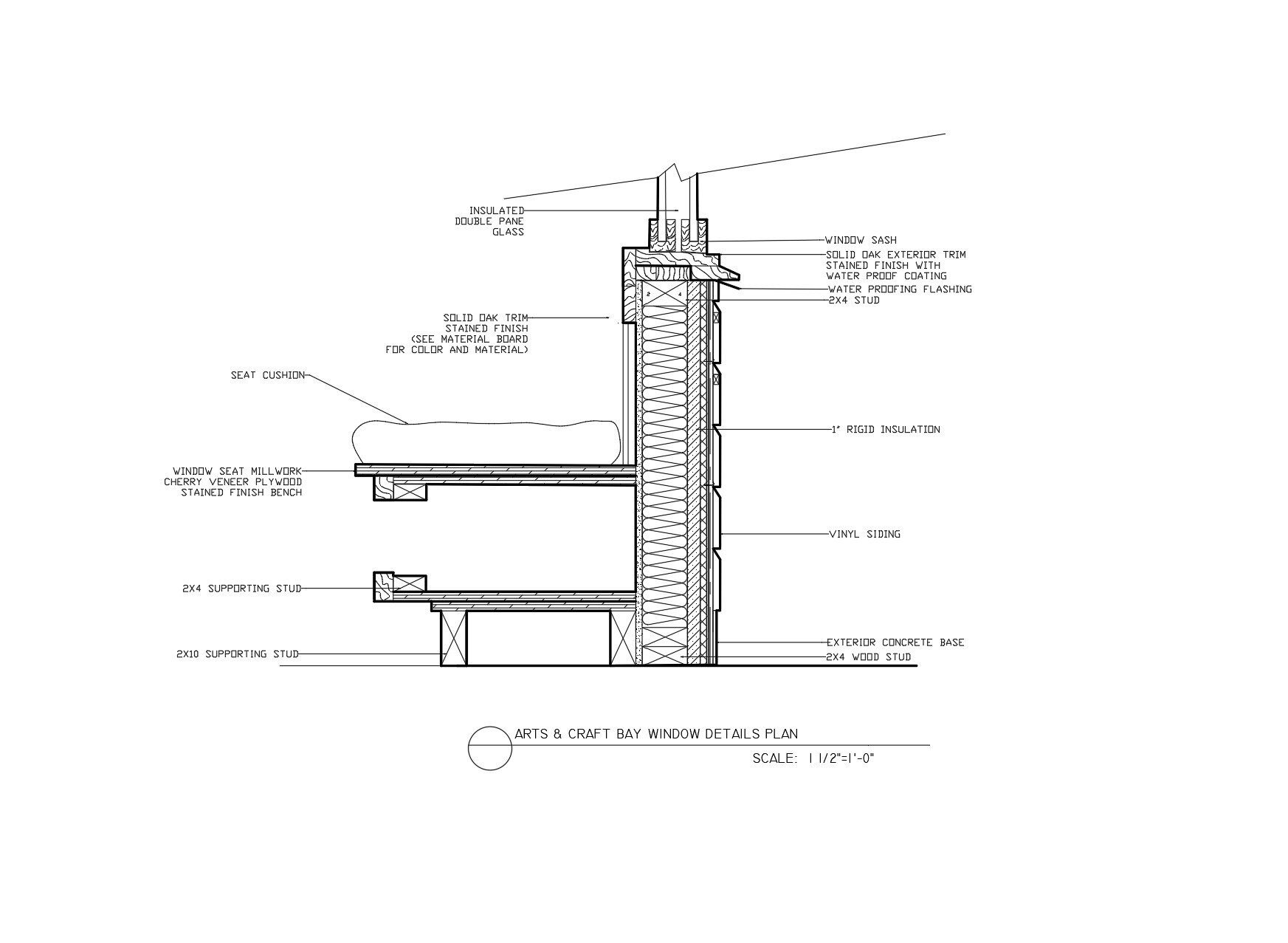
Millwork
Fall 2019
Basic millwork drawings in elevations and sections










Chandelier design drawing in AutoCAD

Custom wood booth seating design drawing in AutoCAD



Horseshoe booth seats in wood frames and velvet seat design in AutoCAD
